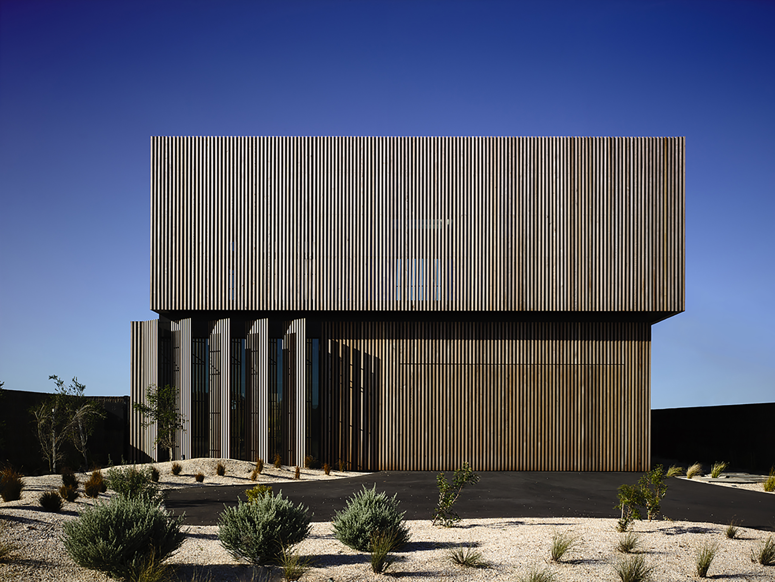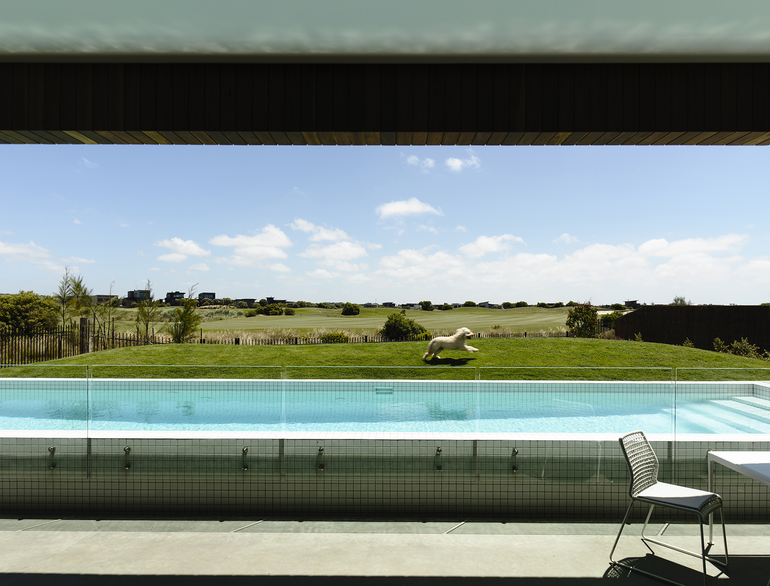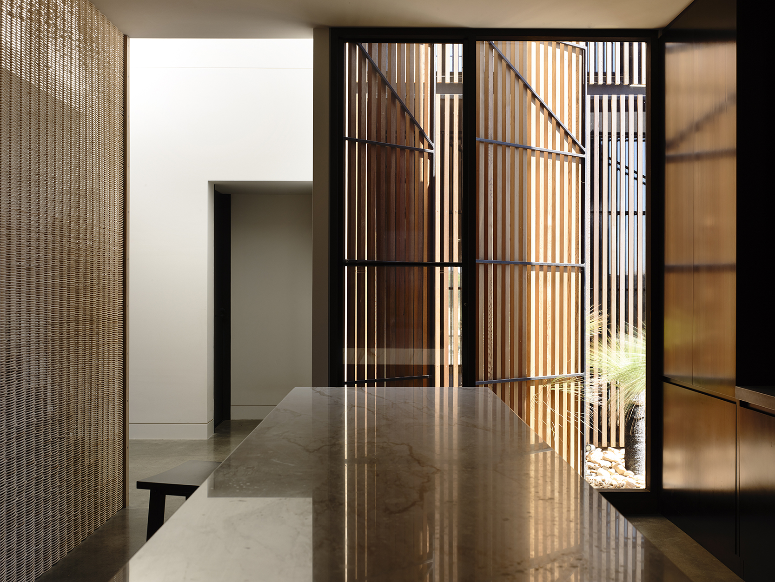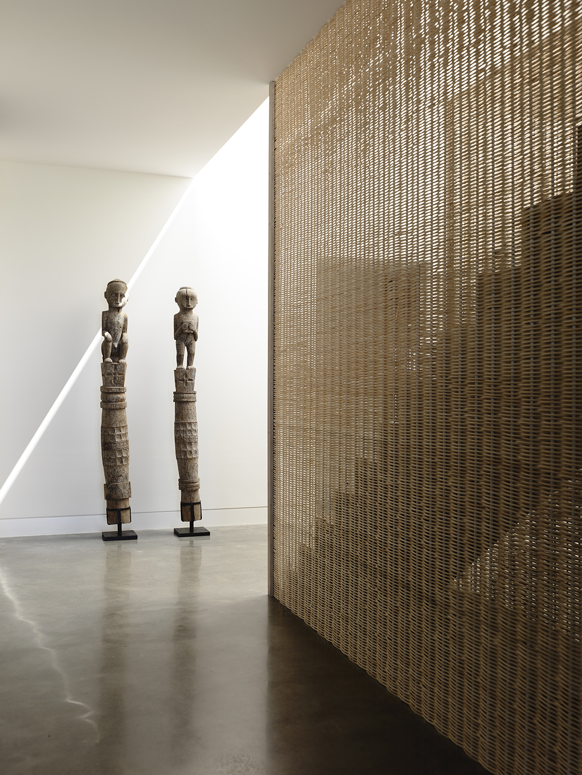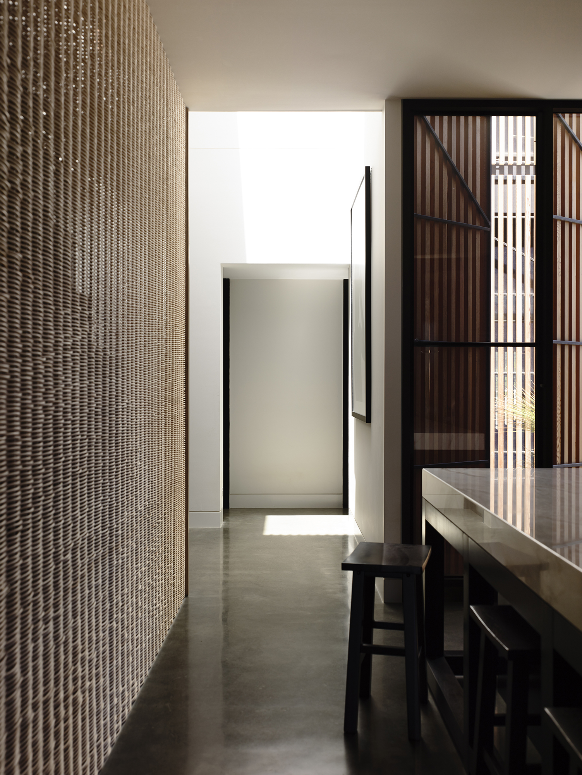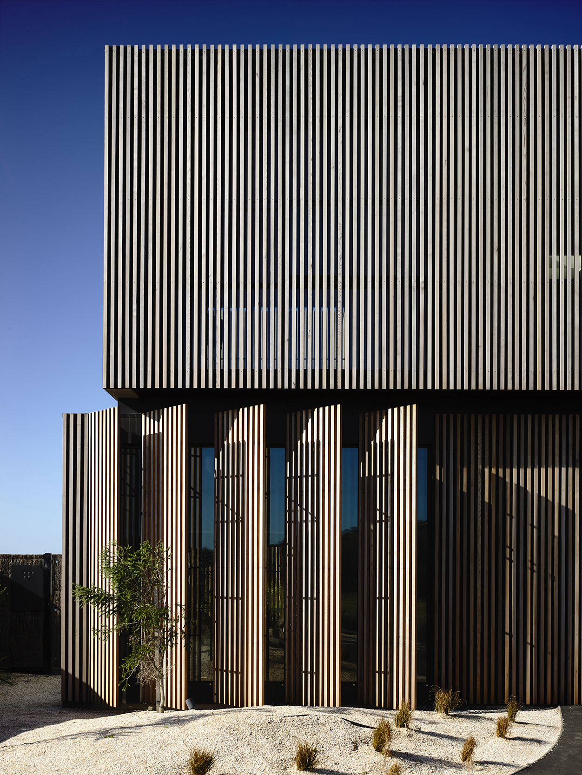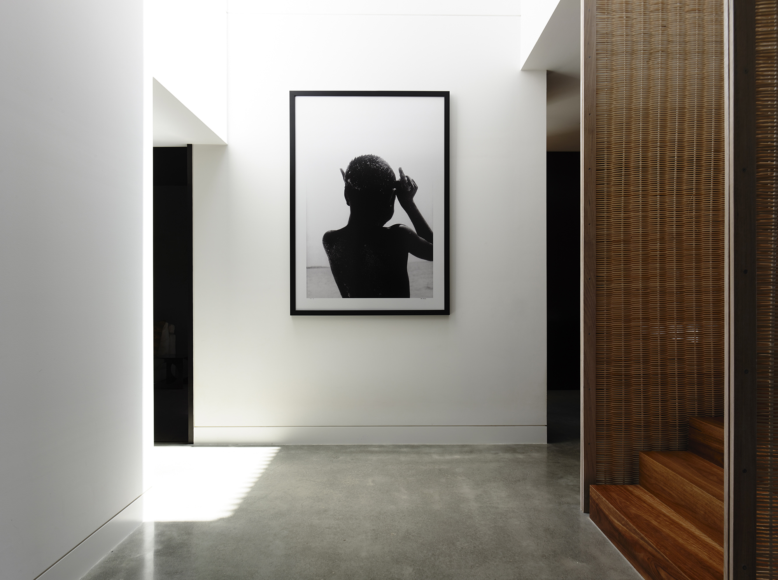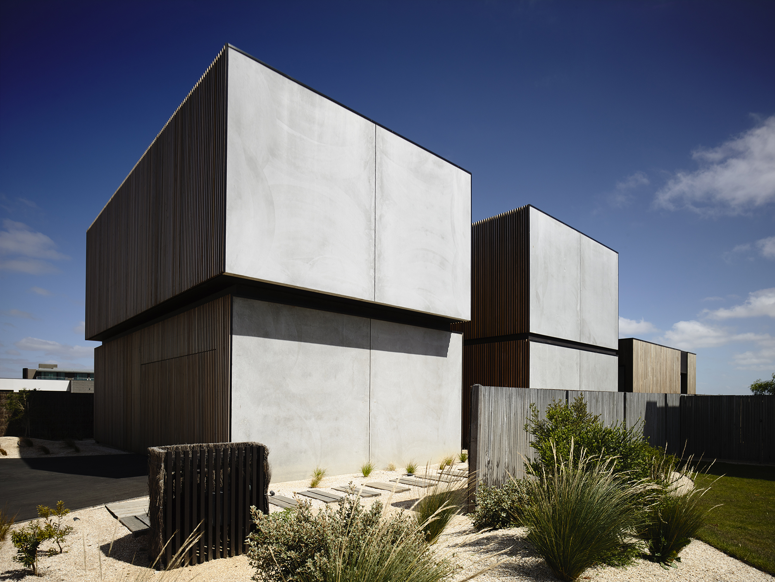Torquay House
At concept inception, we were forced to reconcile with the design requirements of a residential golf estate and the somewhat mixed and emerging surrounding built form. The trapezoidal shape of the site combined with terrific outlooks to the north and south and a desire to avoid direct views either to or be viewed in from adjoining sites to the east and west. This desire generated our key principle for the project that may describe the form as a number of linked containers. Each container prescribed to a rigorous set of rules which included no windows or openings to the east or west, and to maximise the openings to the north and south. This idea informed the material choice for the project. The connection of each container and linking space between containers became a way to express a sense of delicacy and consideration to an otherwise unadorned building mass.
