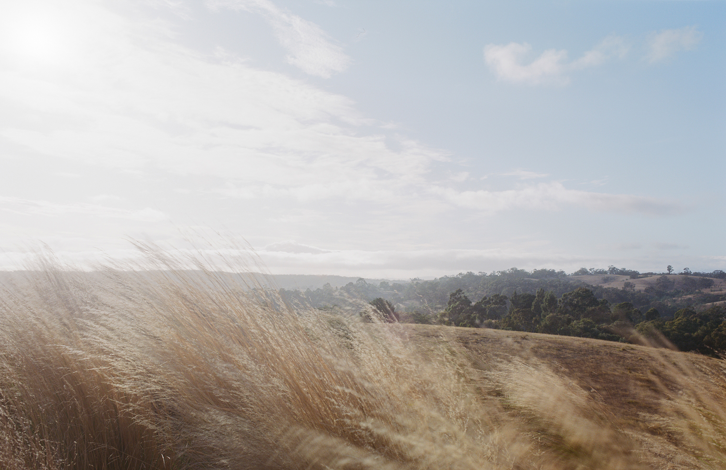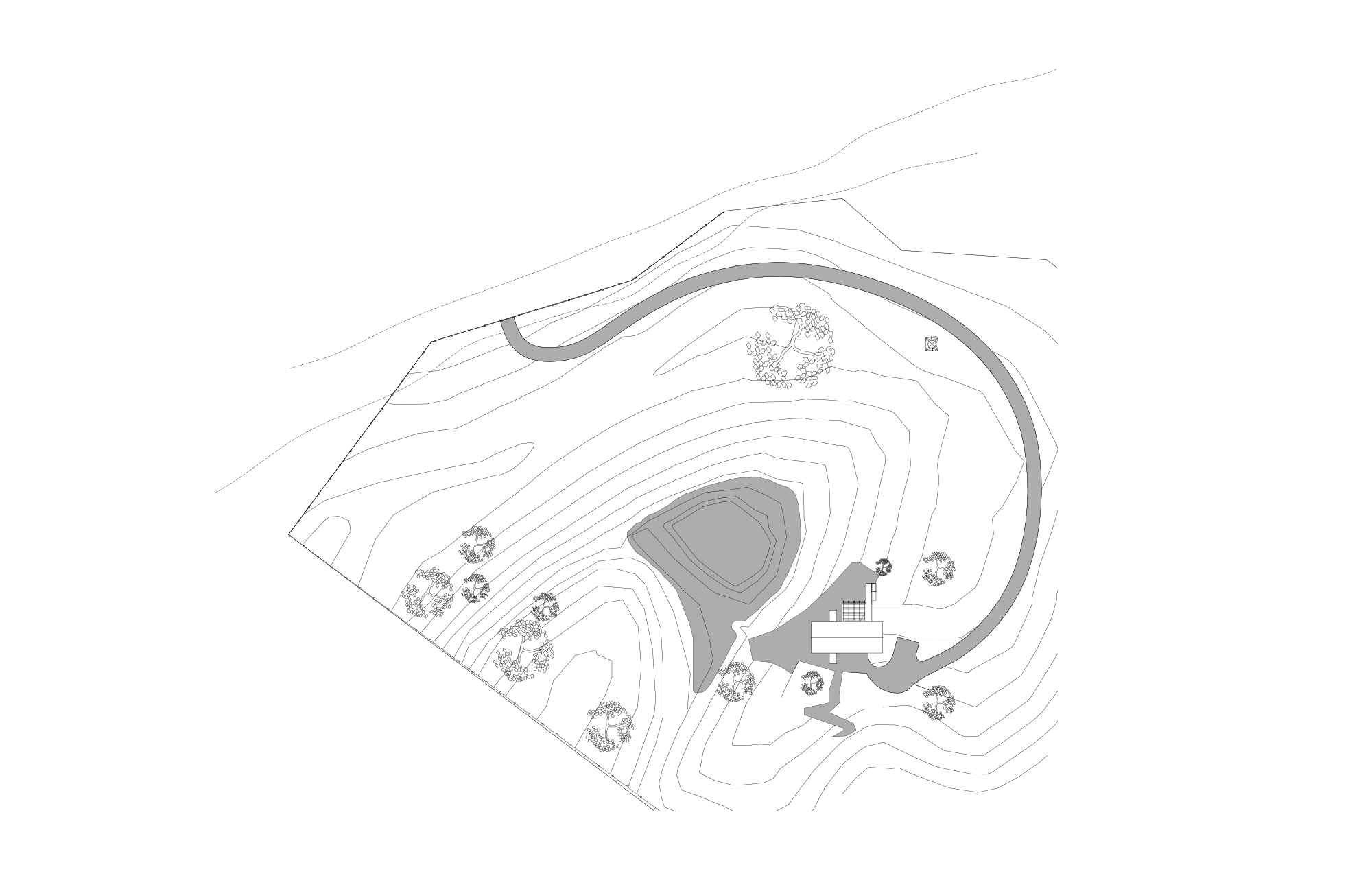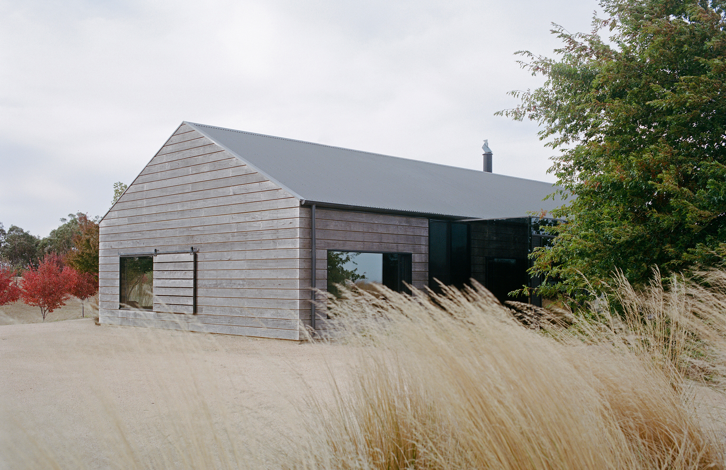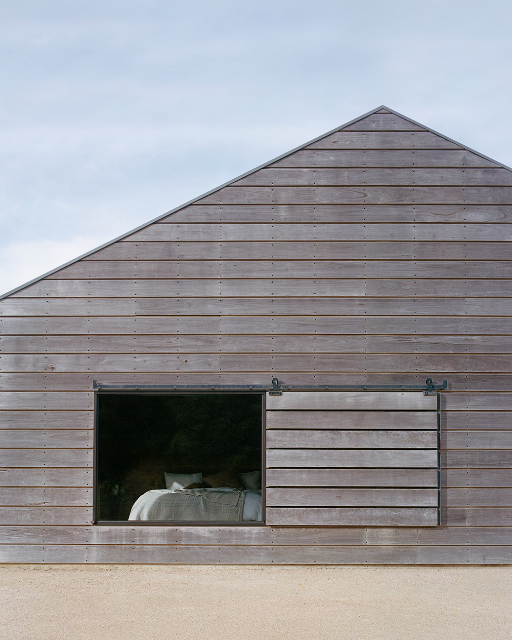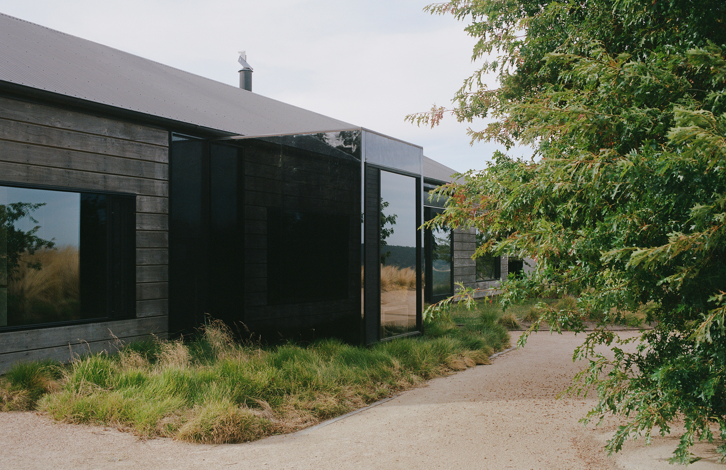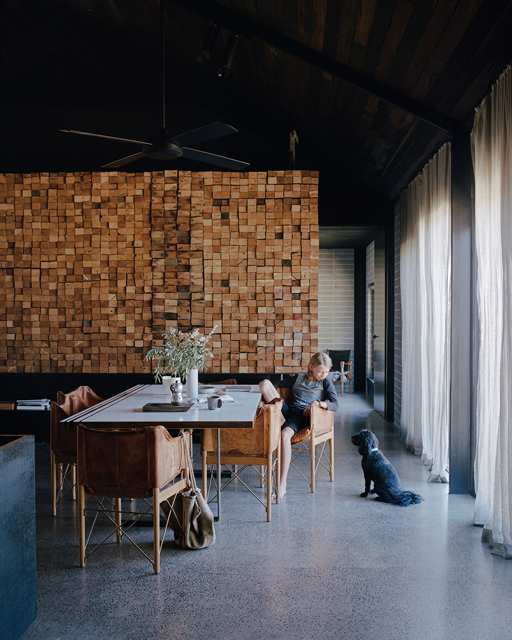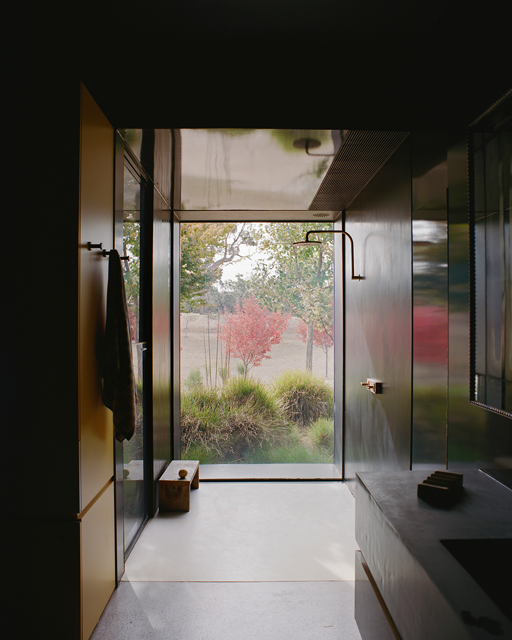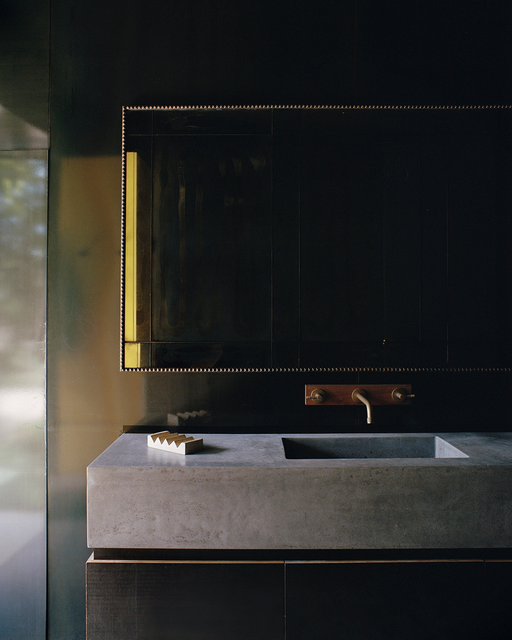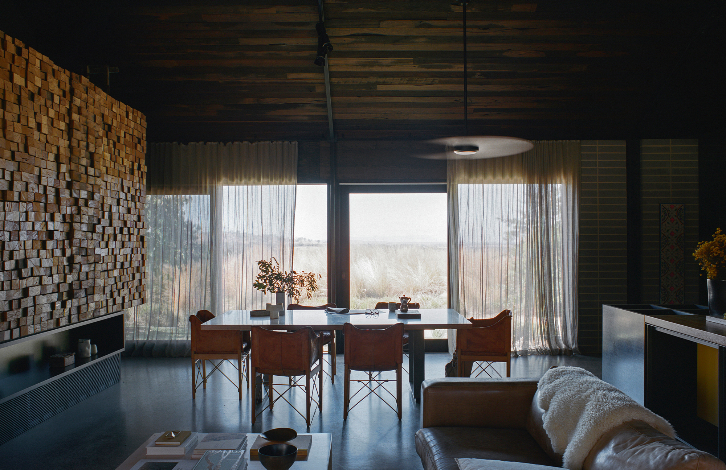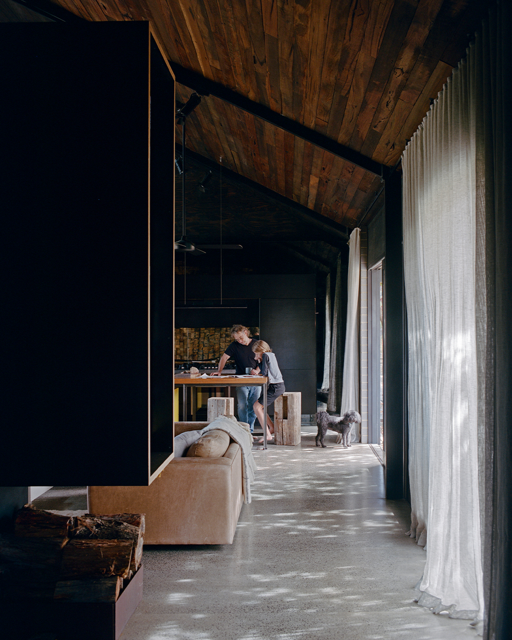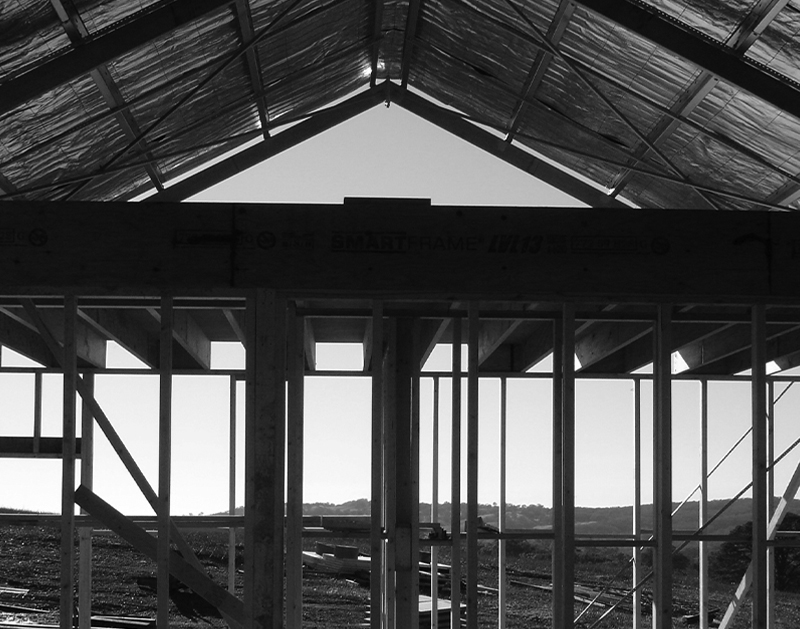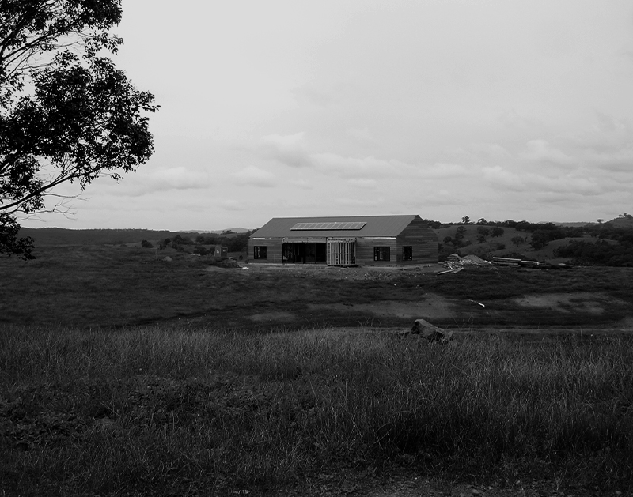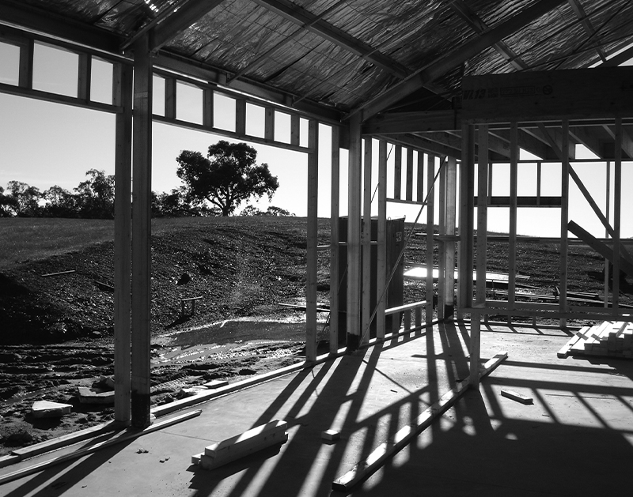Hill Plains House
Location:Dja Dja Wurrung (Kyneton)
Category:Residential
Year:2010
Team:David Anthony, Jerry Wolveridge, Jesson Tan
Photography:Derek Swallwell
Inspired by Australian shed typology, this off-grid home is a quiet addition to its remote rural setting, bringing the outside in via generous picture frame windows. Oversized blackbutt cladding complements the interior’s steel, recycled timber and concrete, while the centrally located living areas function as the heart of the open plan, connecting the home with northerly light at one end and a panoramic outlook to the Macedon Ranges at the other. The moody interior highlights Hill Plains House’s agricultural palette and simple form, while an outdoor dining area, with unobstructed views of the surrounding landscape, is a favourite spot to unwind.
