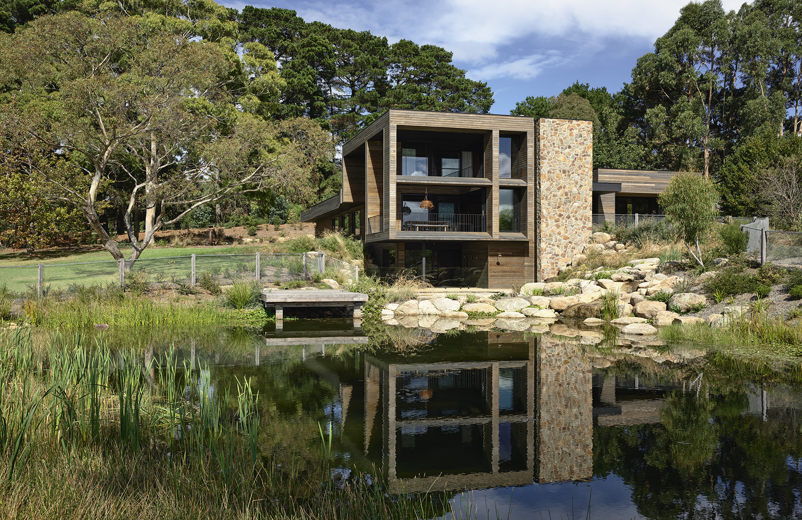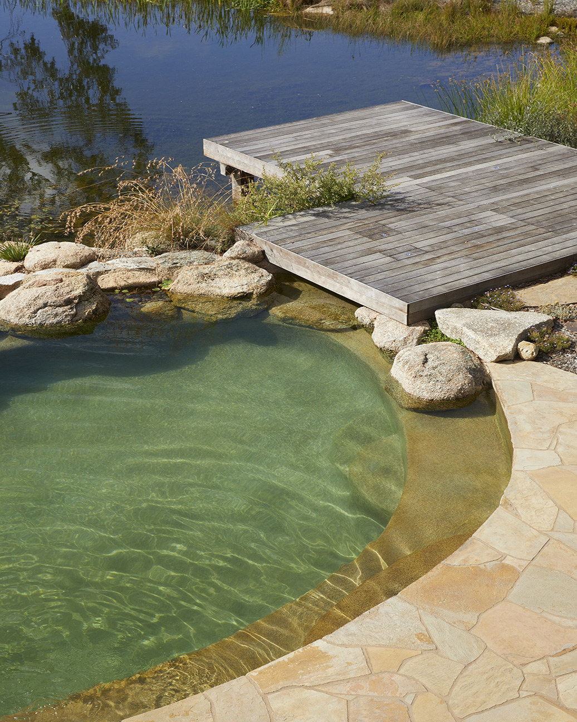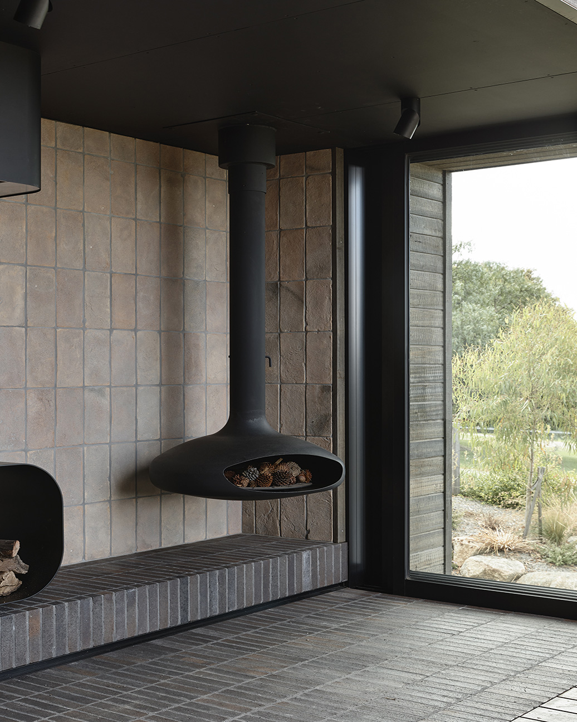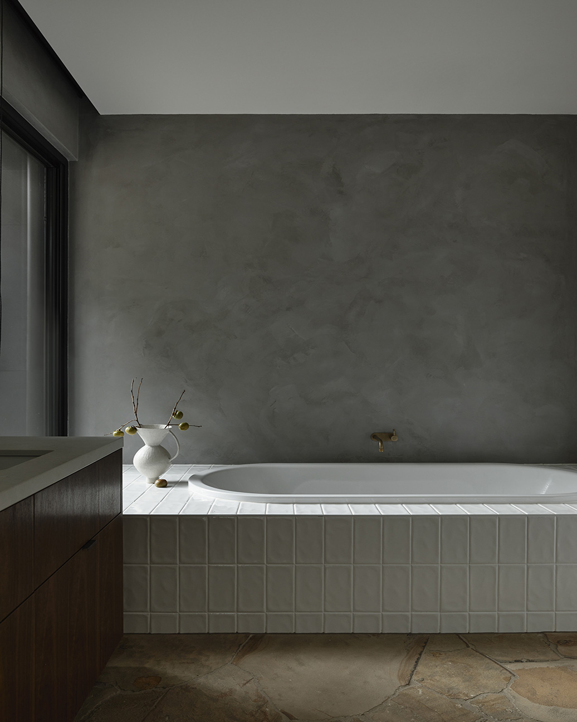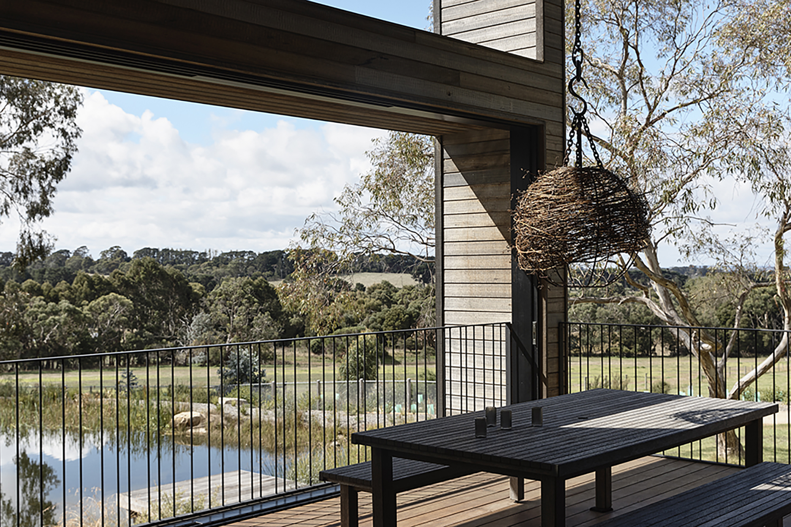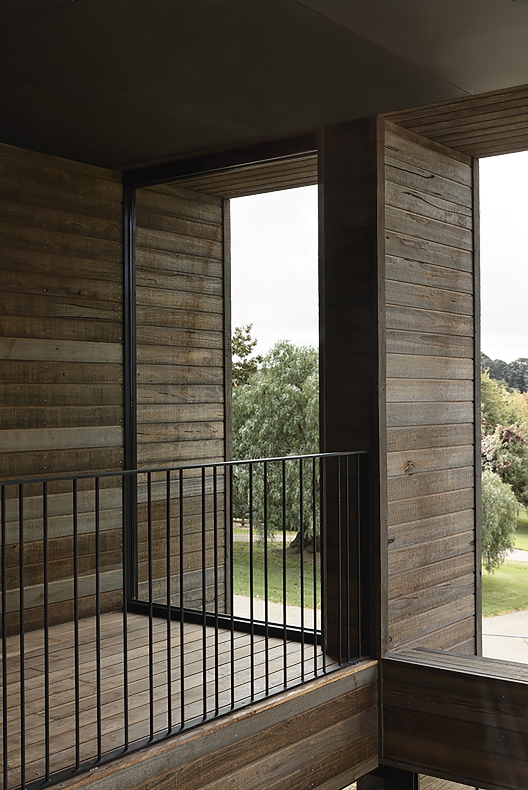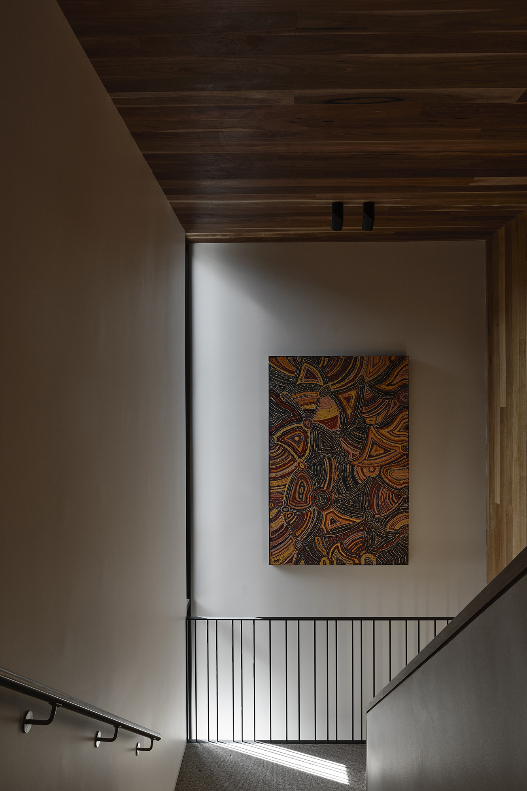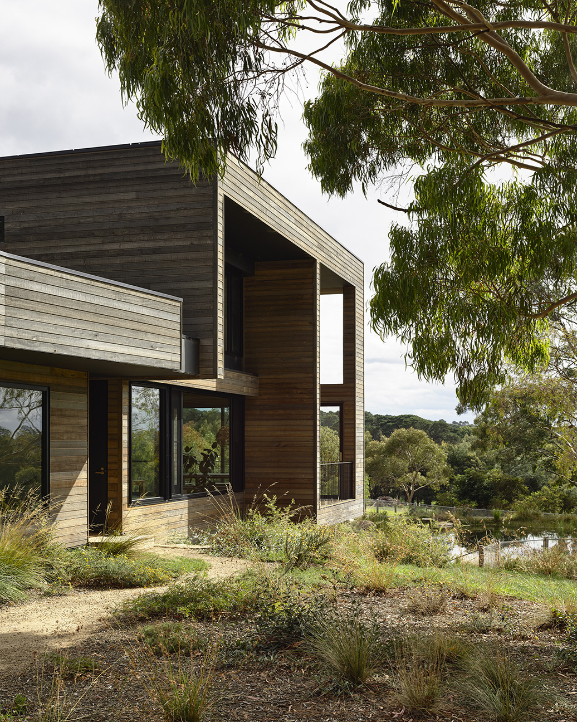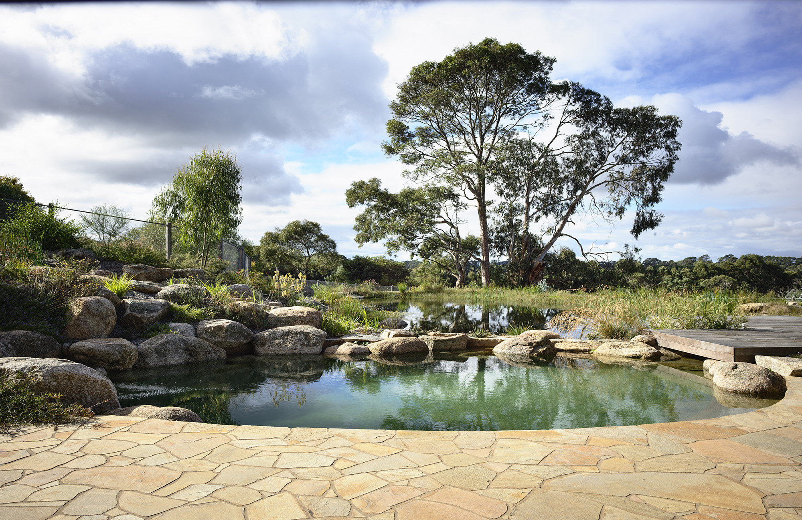Wetlands House
From the outset the design approach sought to embed the proposed house within the landscape. Intended to encourage biodiversity on site, a wetlands designed by Phillip Johnson and executed by Sam Cox replaces the demolished tennis court of the existing house, providing a body-of-water cooling effect. The project, therefore, is aptly titled Wetlands House. Sustainability initiatives were integrated into the design brief and just as much driven by the client. Along with solar passive design principles and air-source heat pump radial heating, the ability to isolate zones with sliding doors ensure operational energy is minimised. Natural, robust materials such as granite stone from the local Hillview quarry have been reclaimed to form the external wall of the stair void and to the fireplace. Internally, rich Australian hardwoods line wall surfaces minimising the use of plasterboard in the home.
