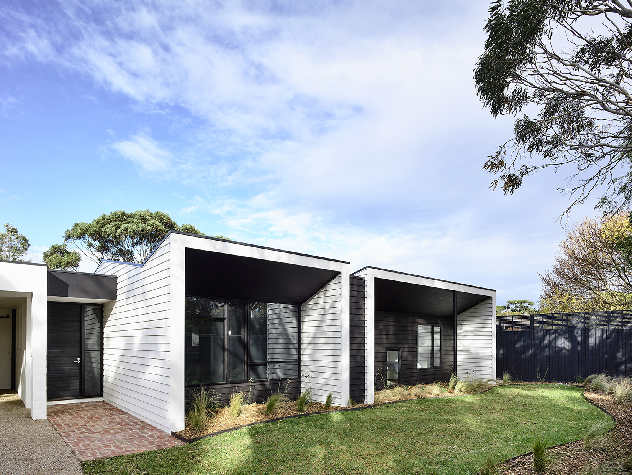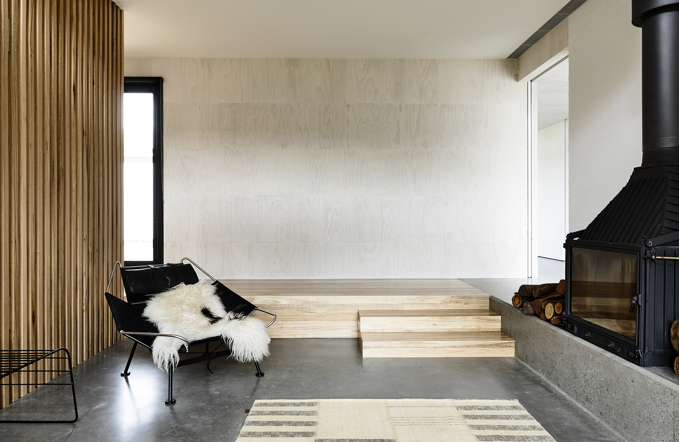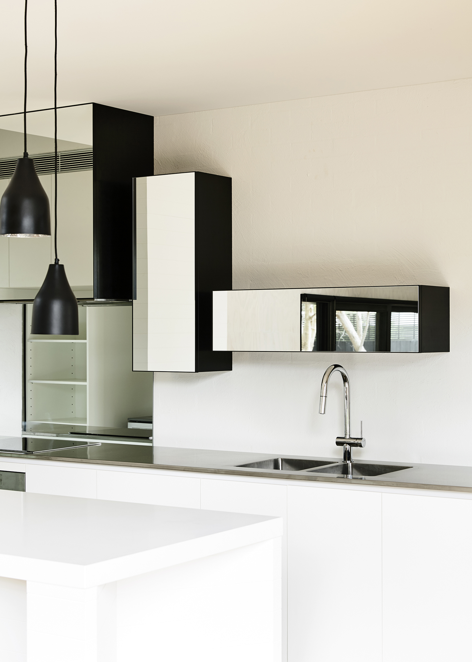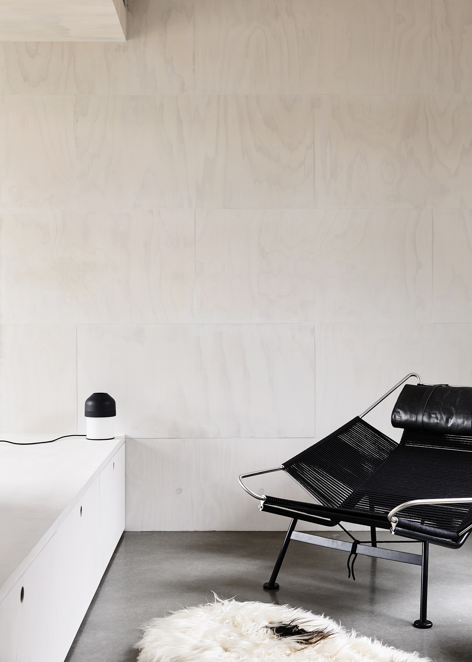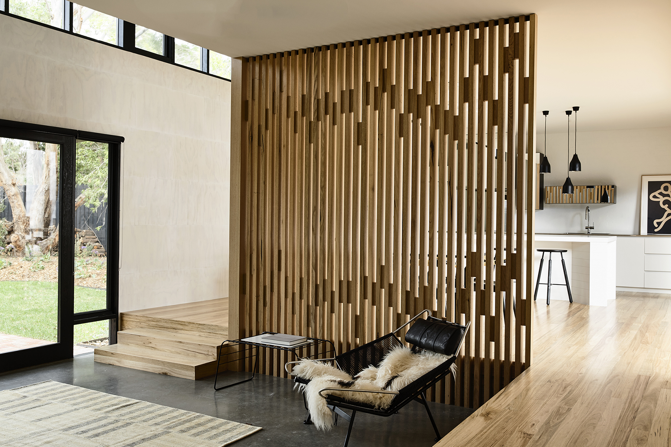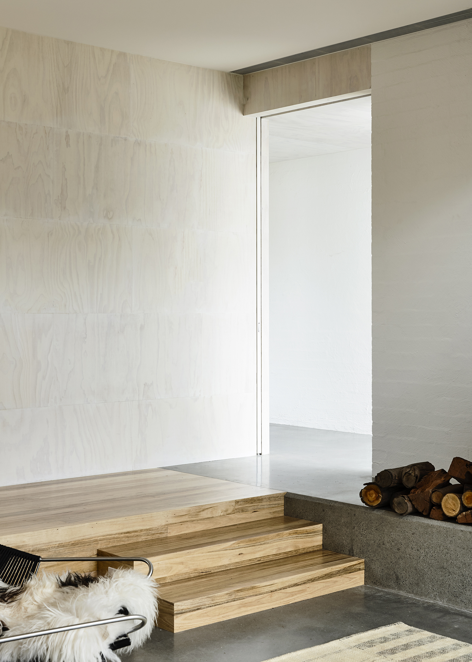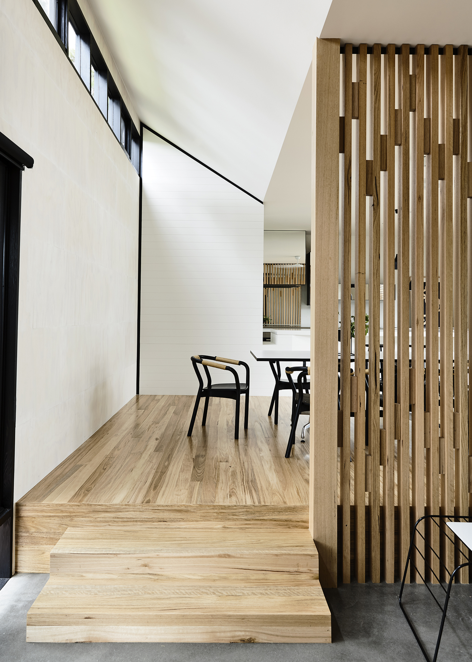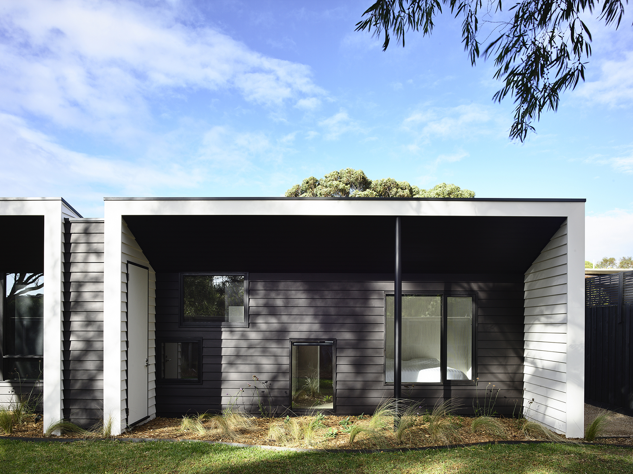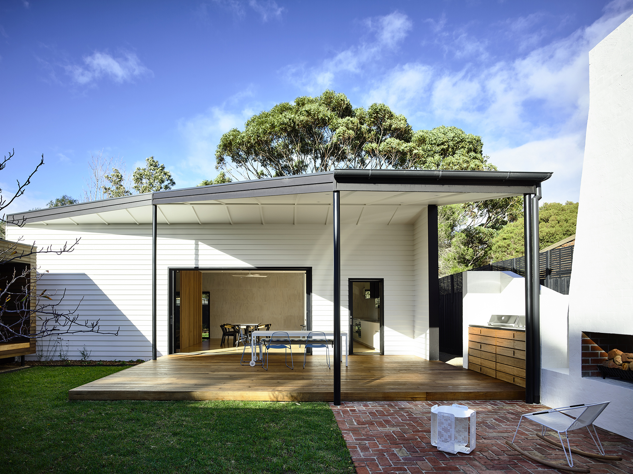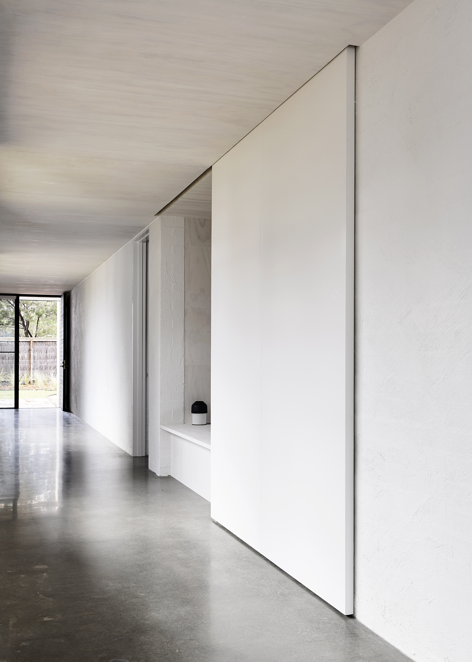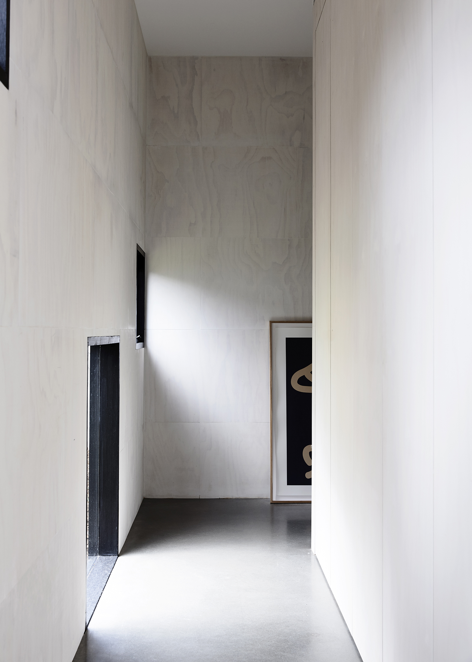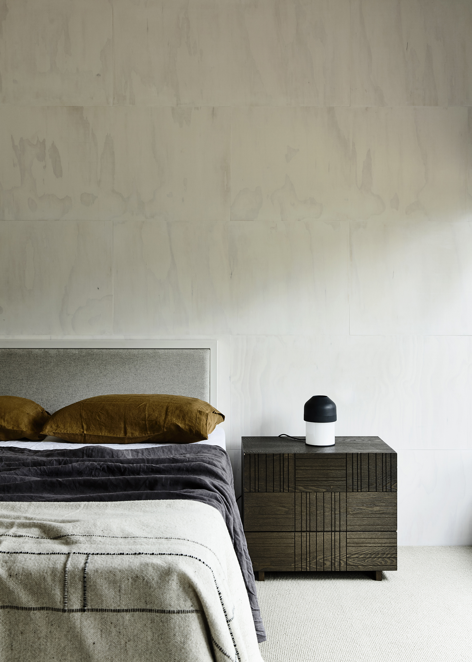Courtyard Cottage Flinders
The approach for the Courtyard Cottage Flinders was to provide a home with flexible spaces that allow the home to adapt to the young family’s needs throughout
their many years there. We are aware of the financial and environmental strain that constant renovations and extensions can cause so we aimed to provide a home that
doesn’t require this as the family grows. The house also aims to provide a sense of restraint. The bathrooms are simple plywood benchtops with a single sink and simple mirror cabinet. The living room features a small drawer unit, and even the kitchen is compact with limited overhead cupboards. The aim is to create an environment that is about quality of materials rather quantity of home and possessions. By focusing on quality materials, light and thermal comfort we are confident that the occupants will gain a closer connection to how the environment around them affects how they live. We believe that given the large, embodied energy of construction, creating homes that last longer and can cater for a wider range of uses, whilst providing a greater connection to the immediate environment is the most efficient way to build sustainably.
