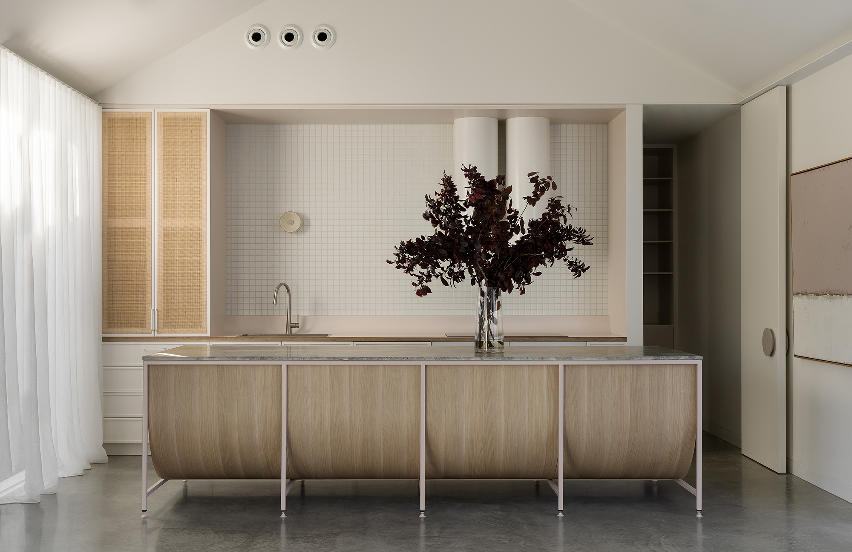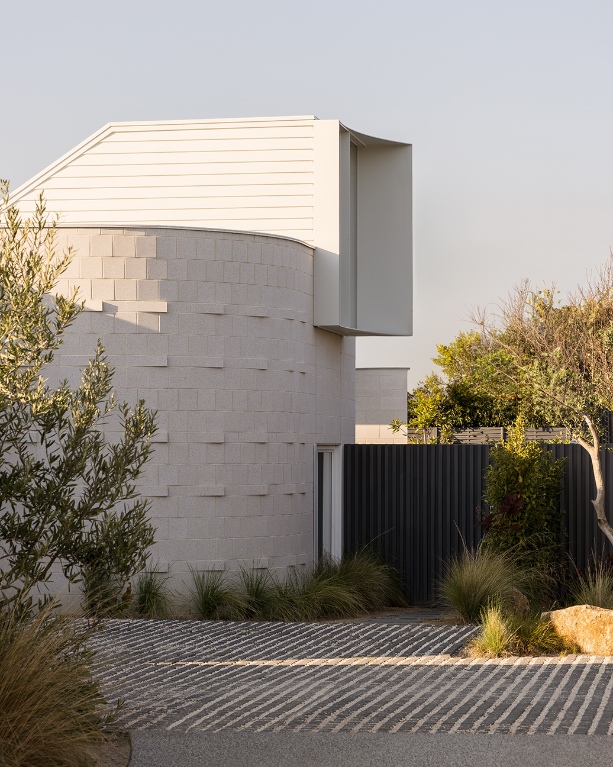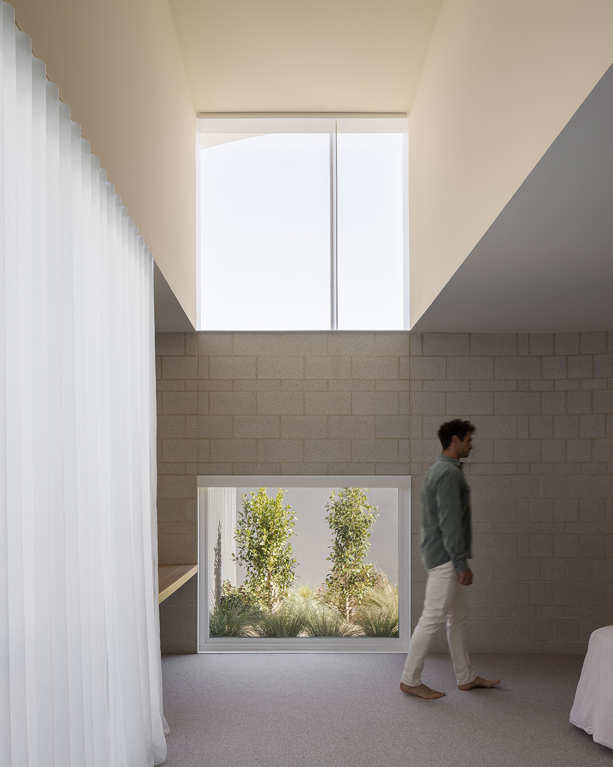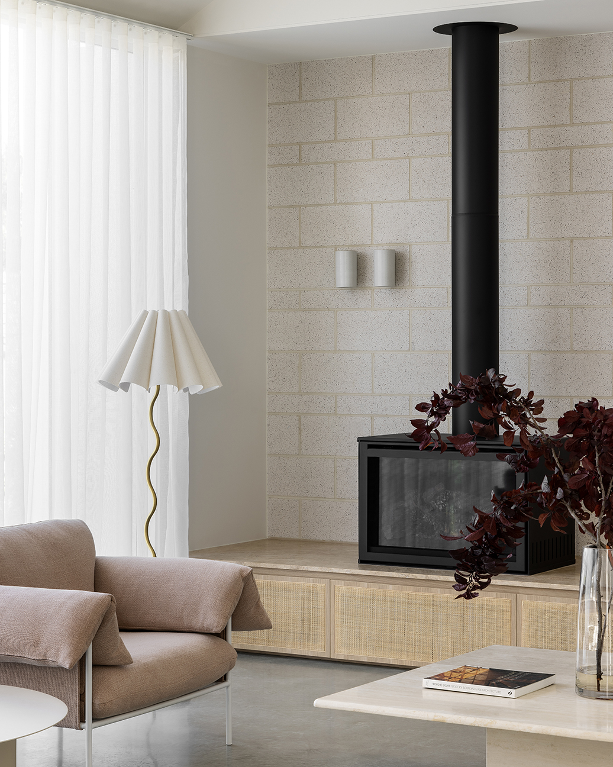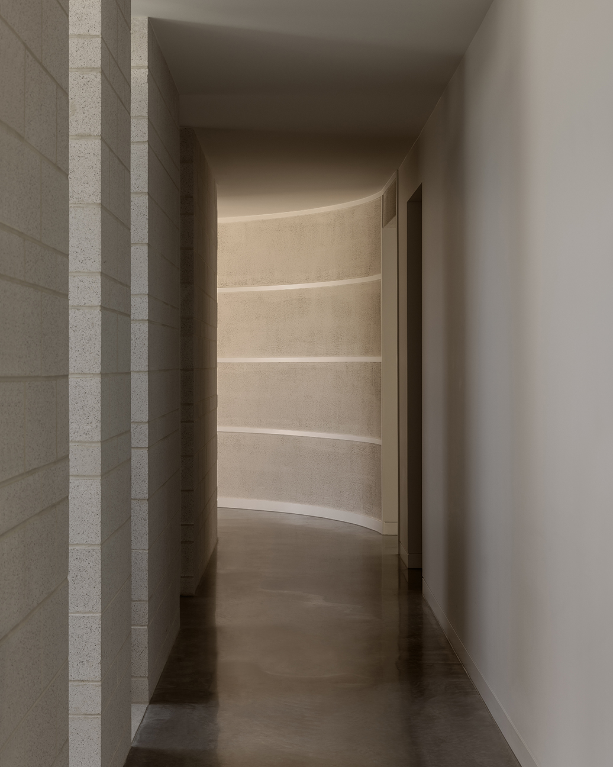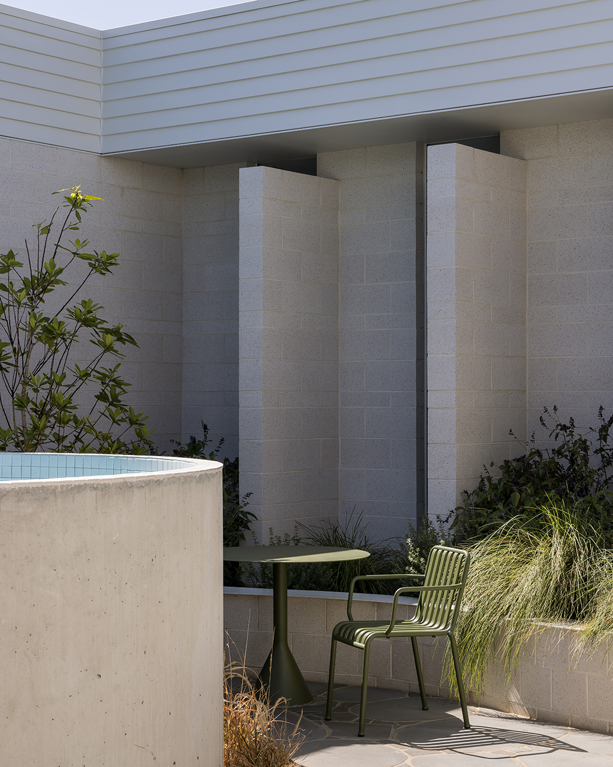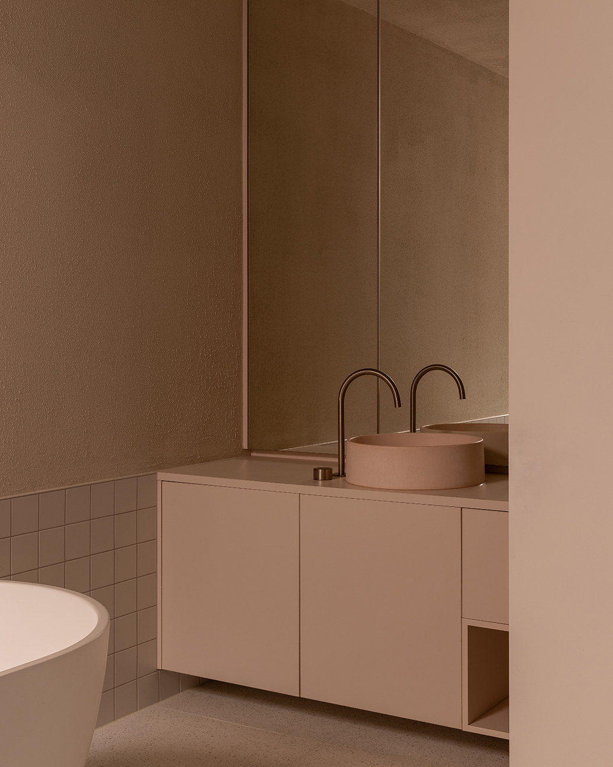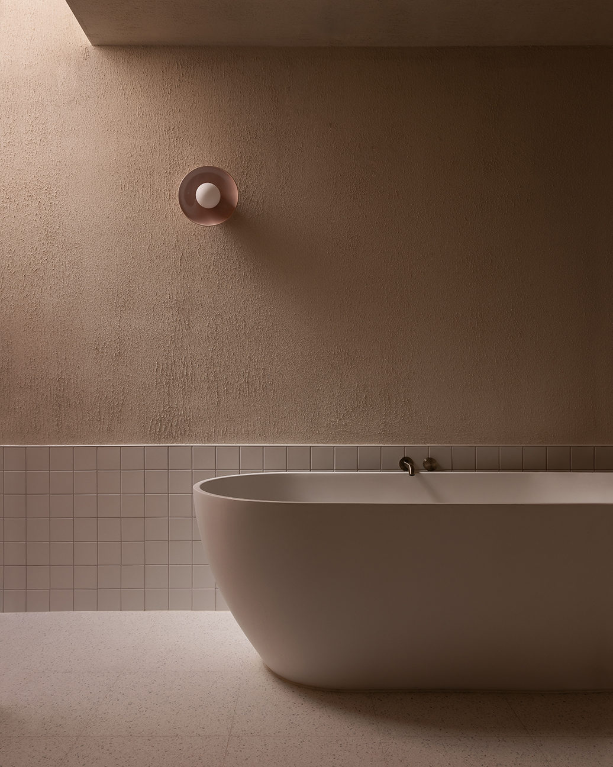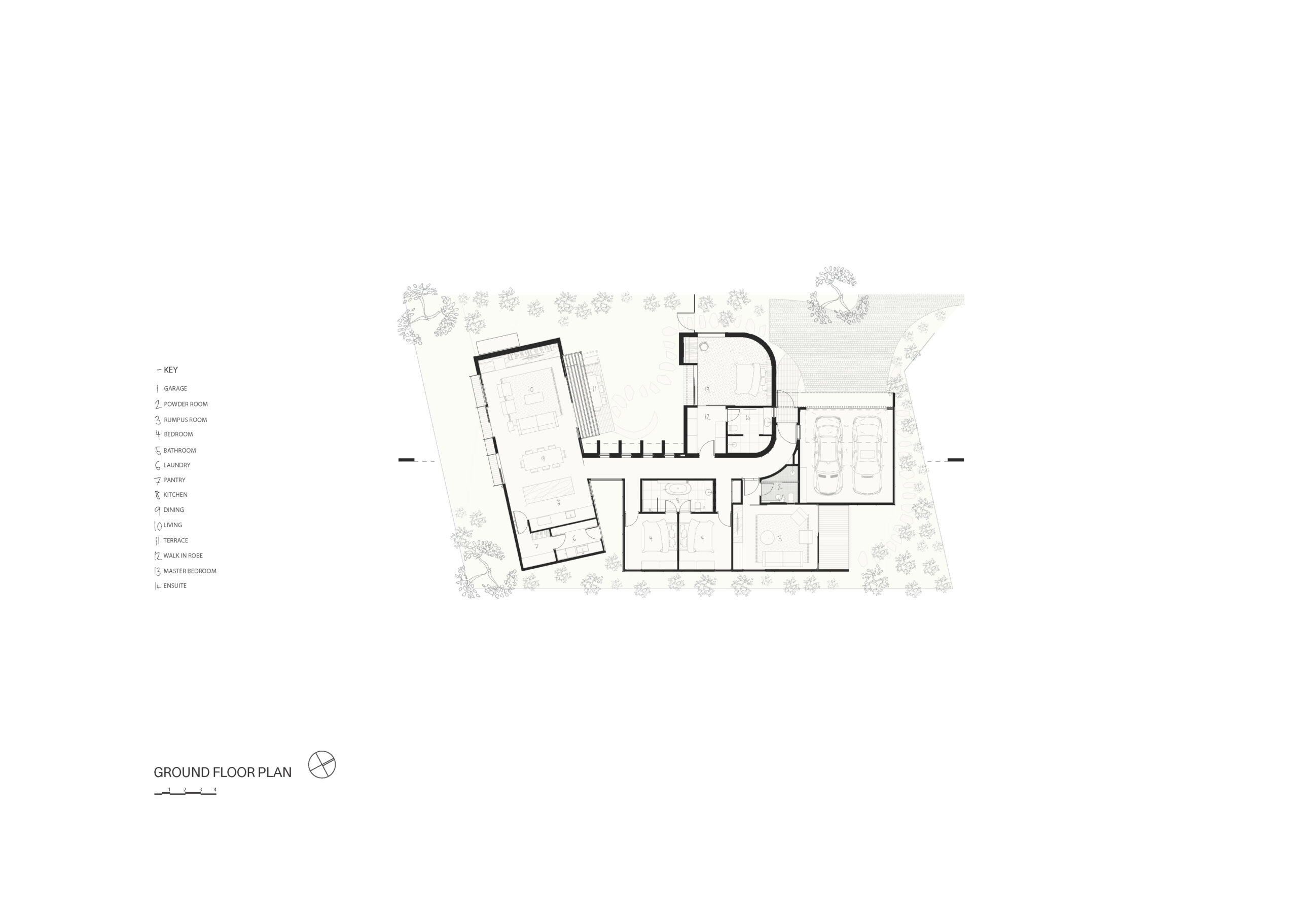Robin House
Located a short walk away from Mt. Martha beach, Robin House sits inconspicuously at the rear of a secluded subdivided site. The concept was to design a speculative home with flare, that pushes boundaries but not build costs and challenges the idea of what a speculative home should be. The concept looks to wrap the dwelling around a series of landscaped moments, culminating in a central courtyard, achieving a sense of natural light and cross ventilation throughout. A gable ceiling in the living space and a pop-up window with a shaped reveal in the main bedroom adds a level of depth and flare, a significant detachment from a standard speculative home. Each space has carefully considered moments, through either specific materiality choices or the way a brick detail can be achieved. Wet areas are colourful and fun, the kitchen showcases a striking metal island with stone insert and curved form that also connects to the splashback and the hallway is tactile and suggestive. The intention was for the occupier to arrive, down the battle axe drive and feel special at the arrival of Robin House, to feel like home.
