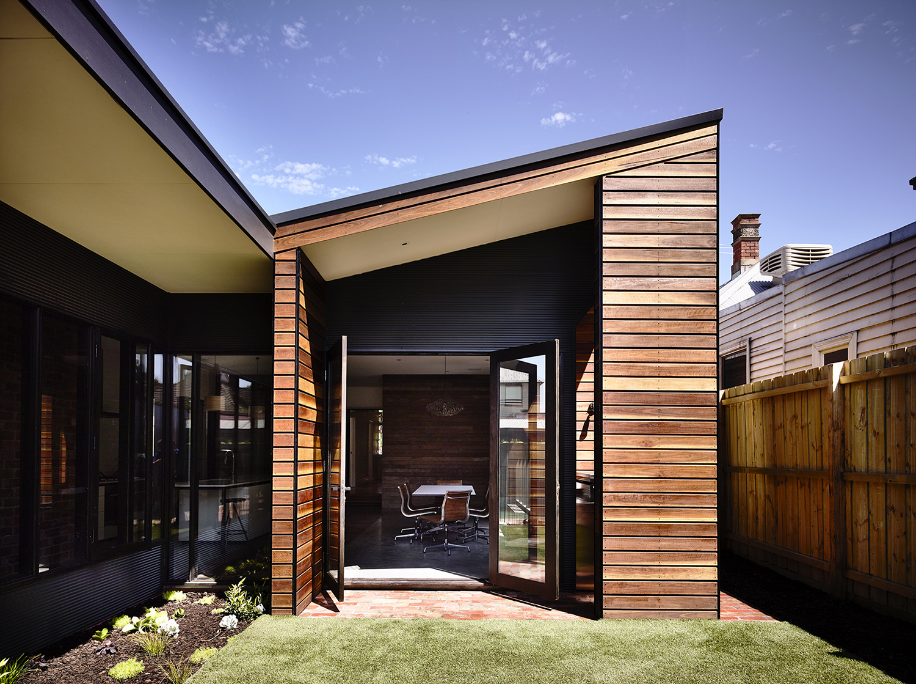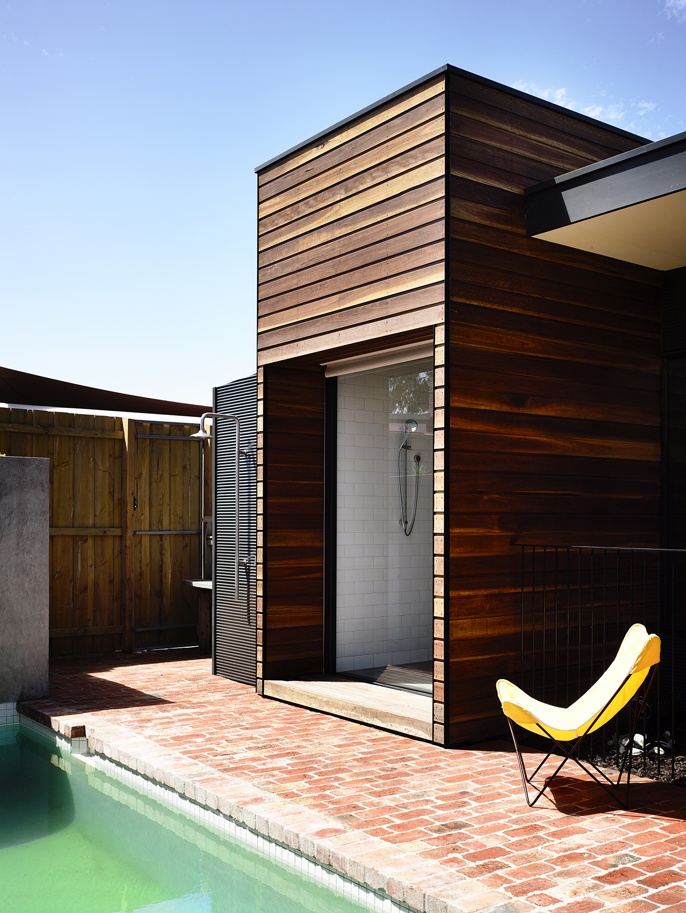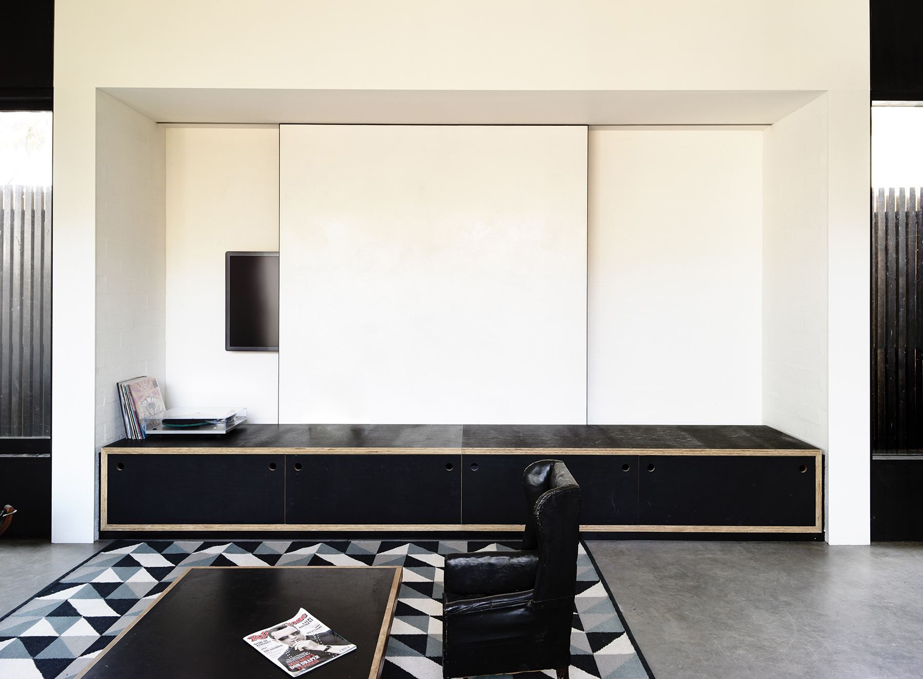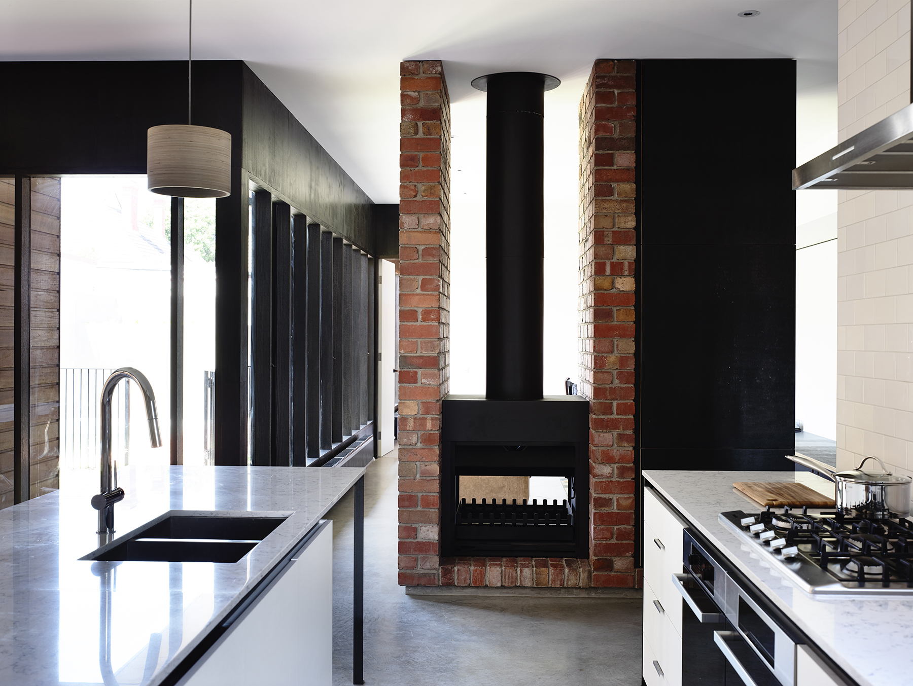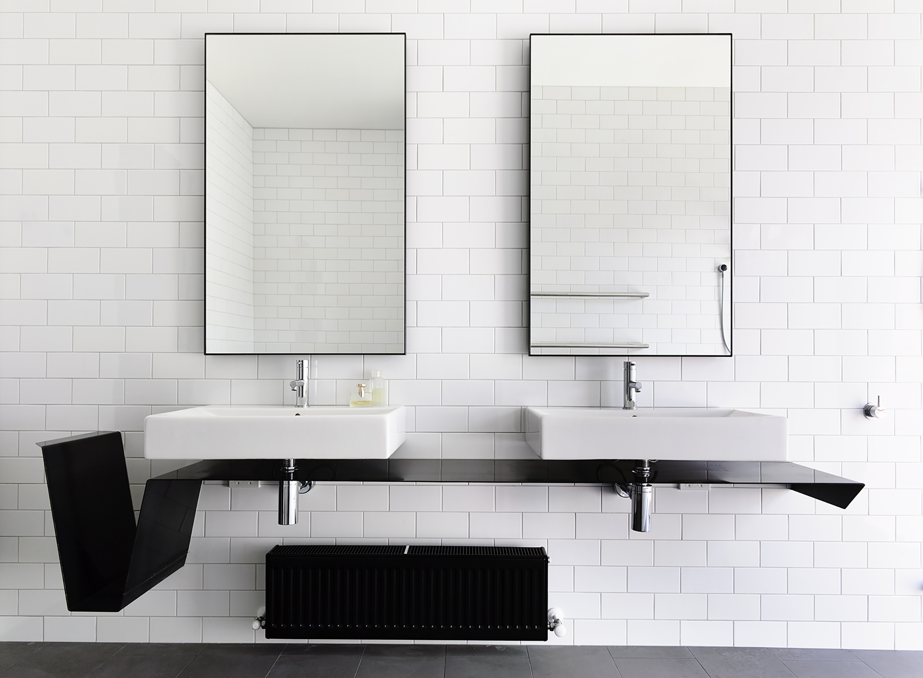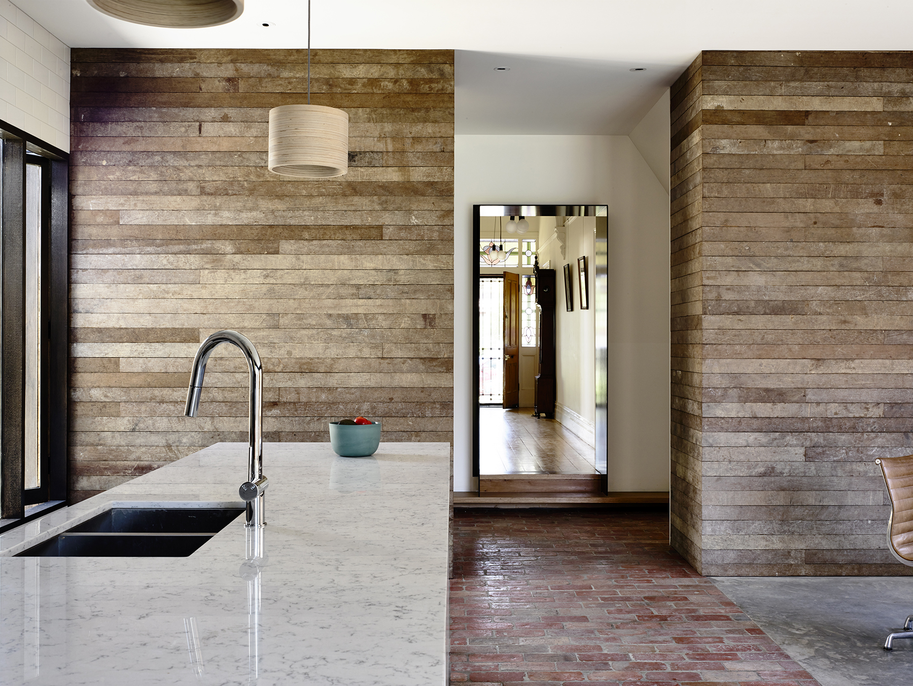Northcote Residence
When we first visited this freestanding Victorian dwelling it had a fresh coat of paint, but its problems were apparent. We were asked to demolish the unsightly mid-century rear addition, review/advise on the original dwelling and extend it to suit the requirements of a growing young family. The project’s context is largely related to heritage, Melbourne’s inner north suburbs where housing stock is generally freestanding, open to the street, and light framed construction. The design response was concerned with how the new work would connect with the existing building in a physical sense. Given the confined nature of the site, we considered that the living spaces themselves should be intimate in scale, not unlike those of Victorian cottages: a cavernous, full open plan living arrangement would limit flexibility and be inappropriate. The response connects the kitchen/dining as a larger, connected space with a concealed scullery and study. The living room, an intimate lounge to play records, incorporates a sliding polished plaster screen disguising the telly from everyday living, and separated from the kitchen/dining via a freestanding brick form with double sided fireplace. In terms of detail, we employed a robust palette of concrete, bricks, black steel elements and white surfaces which contributed to creating the European quality whilst connecting with the heritage context.
